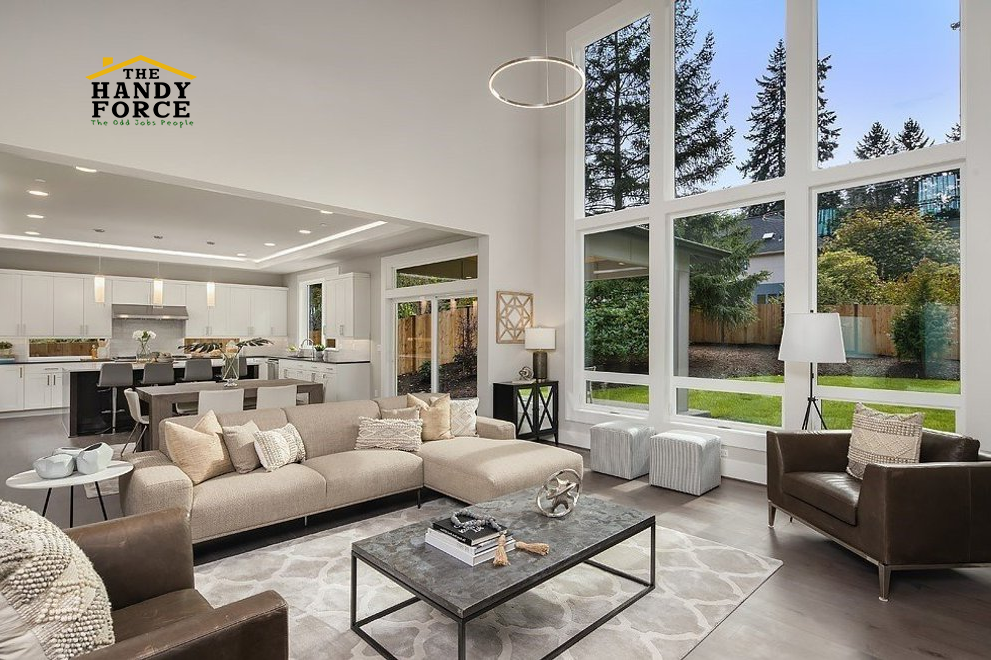A growing number of homebuyers are looking for homes with an open-concept design, and the number of homeowners renovating their homes to accommodate for this trend is also surging in Canada. And for good reason too.
These open-concepts make it easy to cook dinner, while still keeping an eye on the children or guests, or moving freely from the dining room onto the more comfortable seating that the living room provides, without opening or closing doors.
In this article we will examine all you need to know about the pros and cons of open-concept home renovations, in order for you to decide whether this is something you wish to pursue as well. Enjoy!
The most common types of open-concepts
Opening up the space between the kitchen and dining room is probably what most people think of when they hear the term open-concept. This is because it is the most popular design in Canadian homes. It typically involves removing the wall that separates the kitchen and living room, creating one large space for cooking, dining, and entertainment.
But there are other types as well, such as combining the living room and dining room. This design similarly involves removing a wall, but this time between the living room and dining room to create one large space. This can make the area more spacious and better suited for gatherings and parties.
Some homeowners have gone a step further, and combined these two concepts, thus removing all the walls between the kitchen, living room, and dining room. This creates an even larger space, where entire families can socialize, while still focusing on their individual tasks or pastimes.
The benefits of an open-concept design
- Easier access to the different areas
- Better natural lighting options
- More desirable for prospective buyers
- Better use of the space
- More options with regards to activities
The disadvantages of an open-concept design
- Can result in a lack of privacy
- Can result in a more noisy environment
- Lack of defined areas
- Storage can be an issue
- Requires more heating and cooling
The process of creating an open-concept design
One of the most time consuming parts of these designs is removing the walls. Especially so if they are load bearing, meaning you will have to support the structure of the home in other ways. It can also sometimes require you to obtain permits before beginning the work.
Most types of floors will also need some adjusting afterwards, to account for the newly opened space that previously was blocked by the walls.
For hardwood floors this can lead to obvious transitions, and it can be somewhat difficult to hide the fact that you have added new flooring in certain areas.
Sometimes you will also need to move electrical outlets and wiring, as well as plumbing pipes and heating panels.
Luckily, these things are not as difficult as they sound, and a skilled contractor like HandyForce that has plenty of experience, will be able to make the open-concept design look as though it was always there.
If you are looking to learn more about a possible renovation project involving an open-concept design, we would be more than happy to help advise and guide you through the process. Contact us today for more information!

